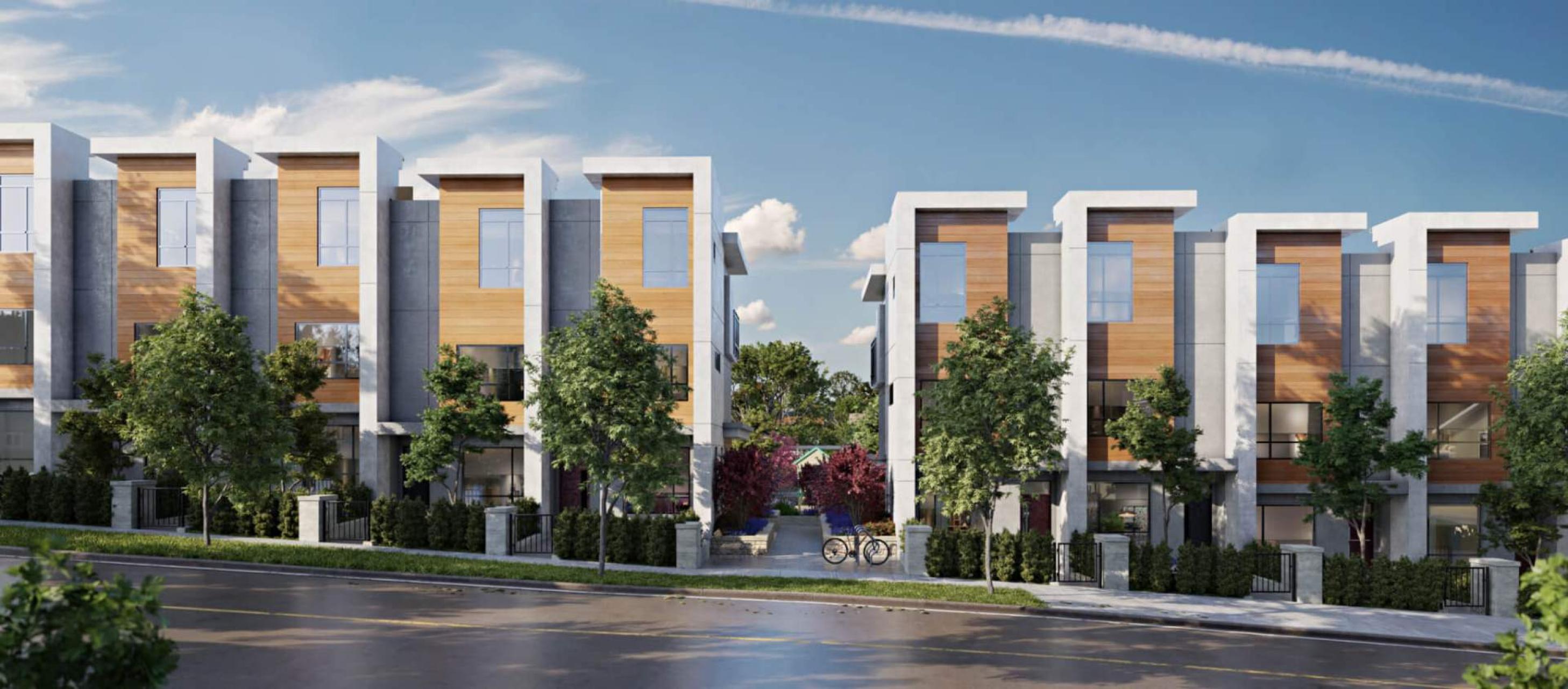
Rentals Allowed
Pets Allowed
Now Selling • 2 Units
The Grove
Description/Details
Development: The Grove
Address: 639 Aspen Street, Coquitlam
Nearest Skytrain Station: Burquitlam Station
Neighbourhood: West Coquitlam
Developer: Foster Living
Completion: 2026
These West Coqutilam Townhomes are located along Foster Ave, and are steps to the Burquitlam Station, Cottonwood Park and Betty Allard YMCA.
Each home provides private outdoor space that include patios, fenced yards, and balconies. Additionally, one of the buildings includes private rooftop decks. Residents can enjoy shared use of a central commons, which has a children’s play space, lawn, outdoor dining area, and a community garden.
The Grove Features
Six 3-story wood frame buildings
An underground parkade provides storage for 91 bicycles and parking for 68 vehicles.
A selection of 1-3 bedroom homes and floor-plans range from 1,112 to 1,436 square feet.
Plan F and Plan G are the largest, with 3 bedrooms and seperate parking areas.
Kitchens are equipped with a Euro-line appliance package that includes: Blomberg 30” counter-depth fridge, Blomberg dishwasher, and Fulgor Milano 30” gas range cooktop with Fulgor Milano 30” multi-function wall oven
Storage units that vary in size
Homes include up to 350 sf below-grade flex room ideal for a home office, gym, or storage space
Underground parking
Bike storage
Each home includes 1 underground parking stall with EV charging capabilities
The Grove Amenities
Outdoor common area at the centre includes a shaded dining area with seating and a barbeque, children's plaly space, lawn and community garden. At the corder of Foster Ave and Aspen street will be a well landscaped node with a trellis-covered bench.
West Coquitlam at a Glance
West Coquitlam ( Burquitlam ) the home of the Bettie Allard YMCA, Cottonwood Park and Burquitlam Station. You can ejoy all the amenties within a 10 minute walk from your home.
Burquitlam Plaza offers local shopping for your everyday needs. Walk across the parking lot to hop on the Evergreen Line and head down to Brewers Row or Downtown Vancouver for a night out.
Some great shops have popped up in the area:
Saku Korean Cuisine
West Coquitlam Schools (SD43)
The Grove is is located in School District 43. There are a number of schools located in the area.
Learn about more homes for sale in West Coquitlam , Port Moody , or Burke Mountain?
Check out Samer Townhomes, Burqville, Dwell, and these great Coquitlam Presales!
WONDERING HOW MUCH A UNIT IN THIS BUILDING WILL COST?
Bike Room
bicycle storage
EV charging
Party Room
garden
children's play area
lounge
Outdoor Lounge
Rentals Allowed
Pets Allowed
The Location
Burquitlam Area
Burquitlam’s urban hub is quickly emerging. Directly across the street, Cottonwood Park and the Burquitlam Bettie-Allard YMCA thatserve the desires of this growing community. The BurquitlamSkyTrain Station is just at your doorstep, providing connection to destinations both near and far.




