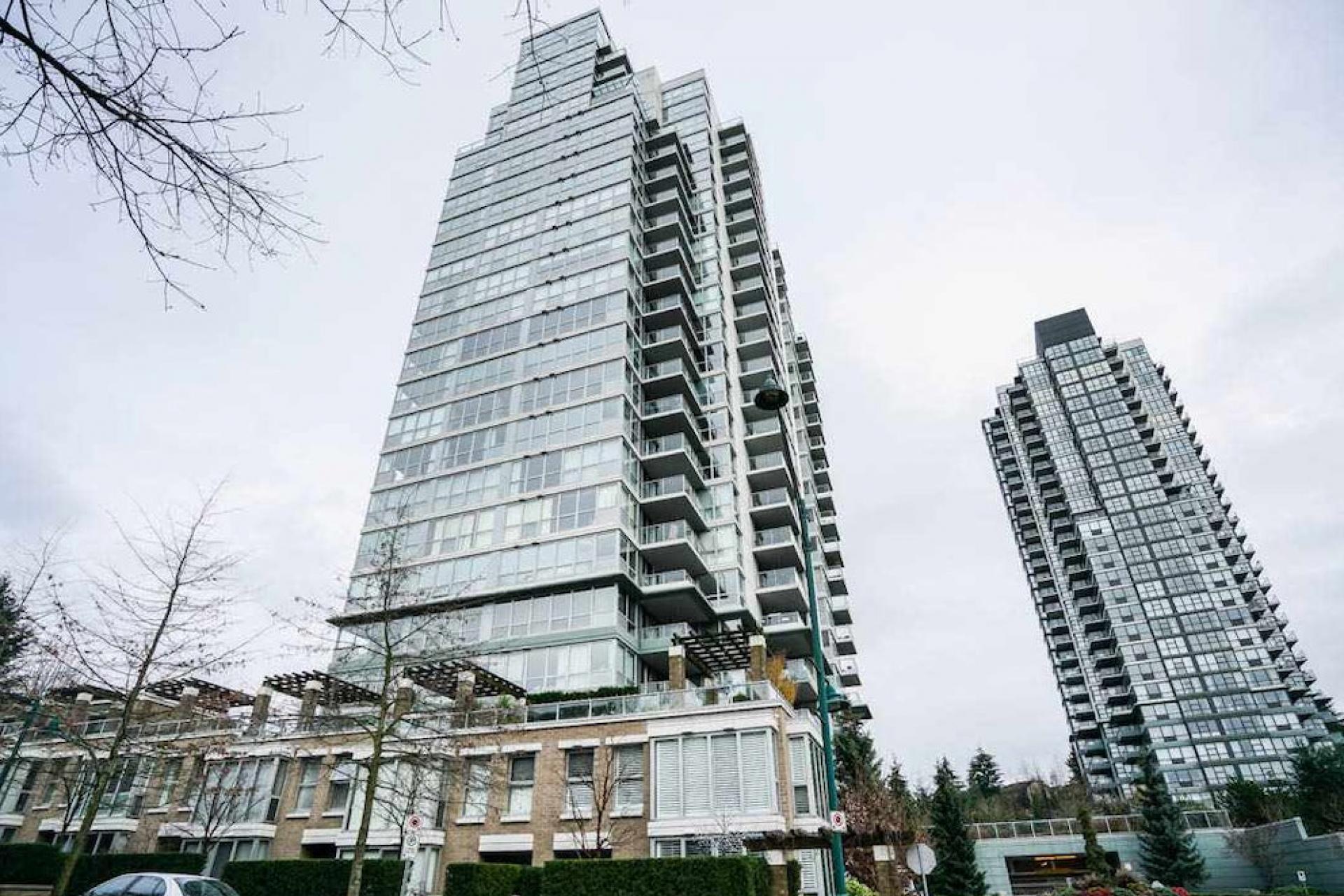
Rentals Allowed
Pets Allowed
1 Unit
Sentinel
Description/Details
Development: The Sentinel
Address: 290 Newport Drive, Port Moody
Nearest Skytrain Station: Inlet Centre Station
Neighbourhood: Northshore Port Moody
The Sentinel the 3rd highrise completed in Newport Village in 2006, and is complimented by its sister building Crescendo (288 Ungless Way). Although there are no 1 bedroom plans, all 2 bedrooms and larger are over 1000 square feet.
Right in the heart of Newport Village, this is one of the most convenient locations in Newport Village.
Newport Village Condos Port Moody
TRI-CITIES EXPERT!
Book a Free Consultation with an independent licensed REALTOR® that has local knowledge of new construction sales and and resale opportunities in Port Moody, Coquitlam and Port Coquitlam
Ivana Smolcic - Royal LePage West R.E.S. at 778-686-8344 or EMAIL
NOTE: Not not affiliated with any developer on this site.
Find full service Buyer’s Agency including VIP access to some of the hottest developments. Not intended to cause or induce a breach of an existing agency relationship. ABOUT ME.
Information on this webpage is from a variety of sources which may include the developer's website, advertisements, sales centre, MLS or other sources and is not guaranteed and is subject to change.
WONDERING HOW MUCH A UNIT IN THIS BUILDING WILL COST?
gym
Meeting Room
lounge
Rentals Allowed
Pets Allowed
133 Suites
The Location
Units for sale in Sentinel
 Brought to you by your friendly REALTORS® through the MLS® System, courtesy of BrixWork
for Realtors for your convenience.
Brought to you by your friendly REALTORS® through the MLS® System, courtesy of BrixWork
for Realtors for your convenience.
Disclaimer: This representation is based in whole or in part on data generated by the Chilliwack
& District Real Estate Board, Fraser Valley Real Estate Board or Real Estate Board of Greater
Vancouver which assumes no responsibility for its accuracy.
